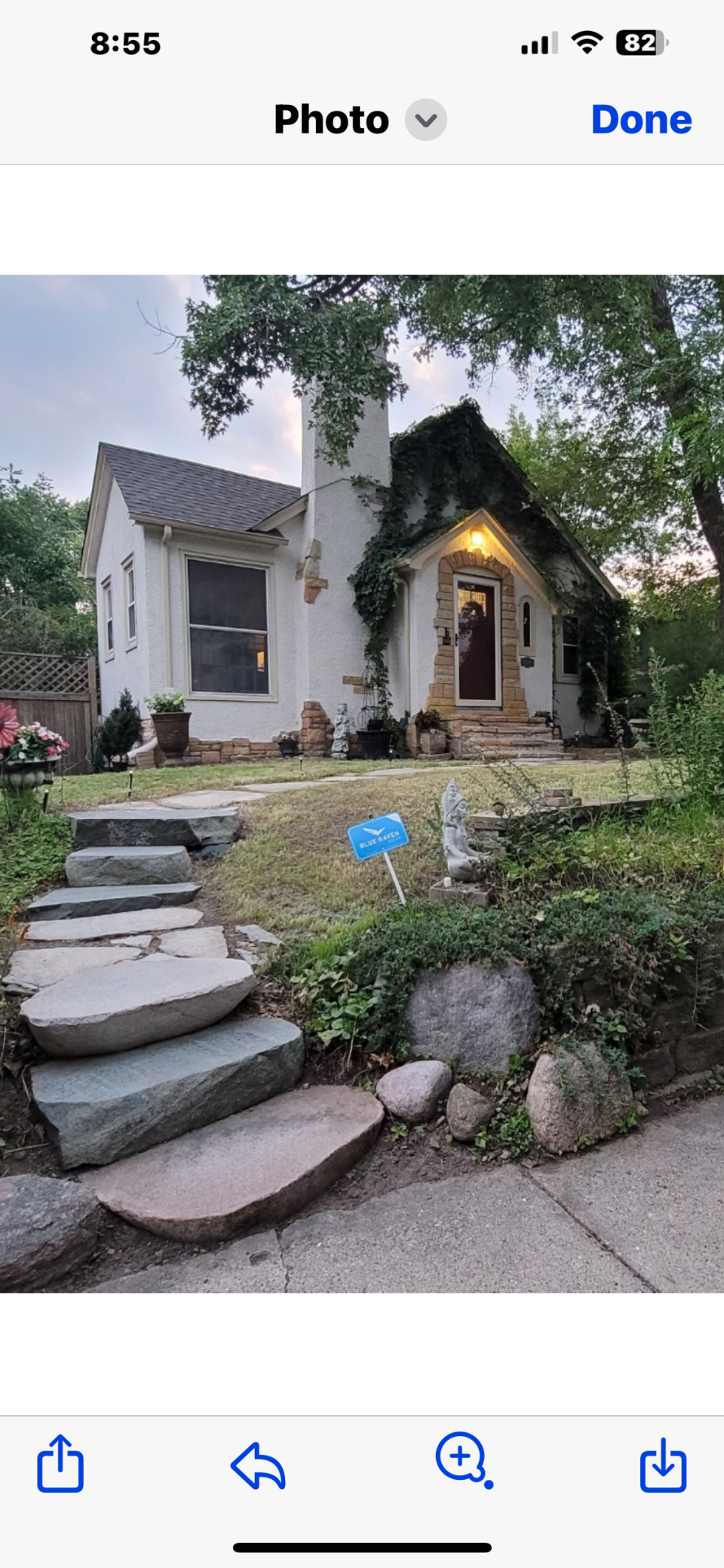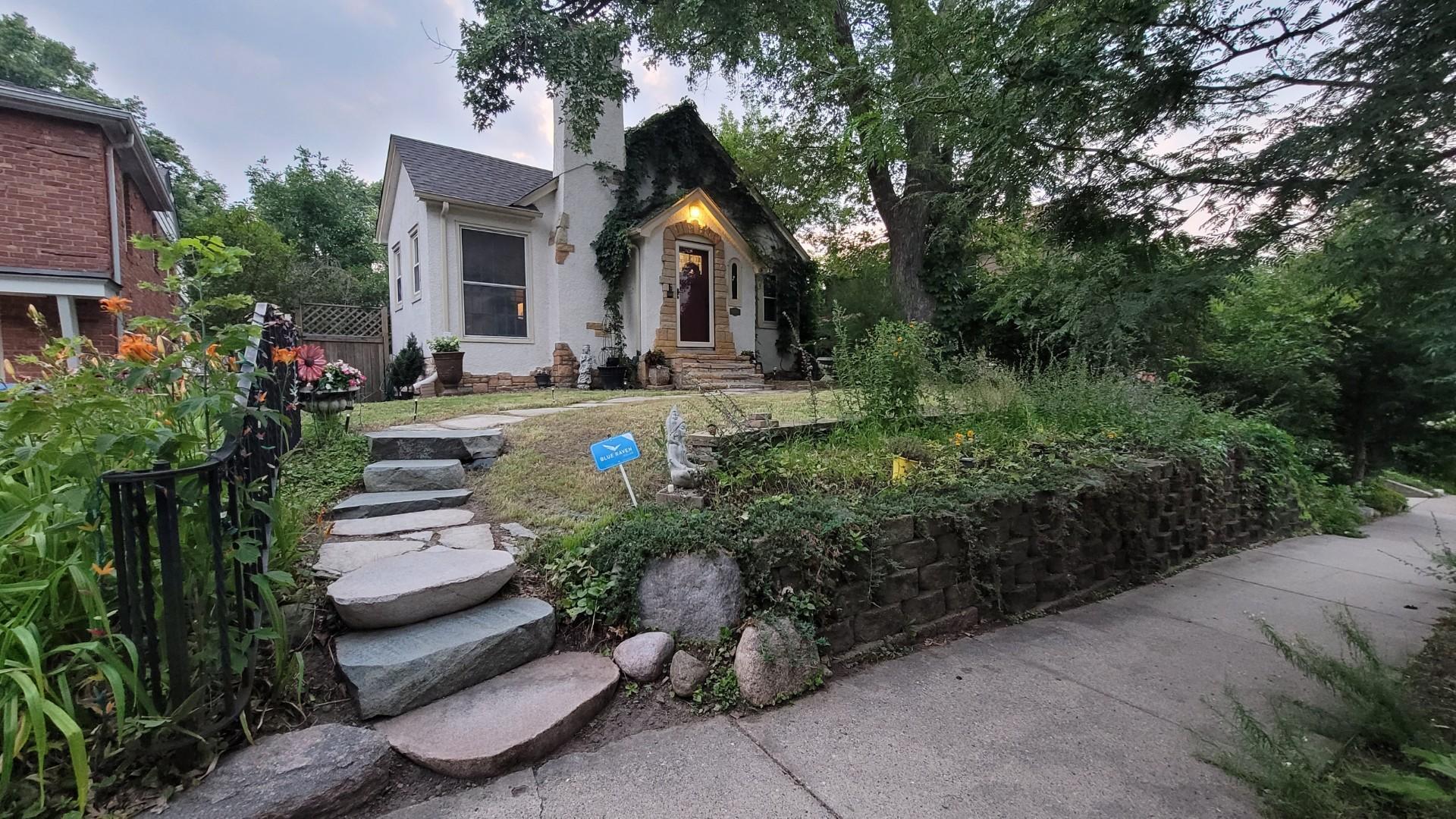

Listing Courtesy of:  NORTHSTAR MLS / Coldwell Banker Realty / Claire Persaud-Ferrell - Contact: 612-730-5775
NORTHSTAR MLS / Coldwell Banker Realty / Claire Persaud-Ferrell - Contact: 612-730-5775
 NORTHSTAR MLS / Coldwell Banker Realty / Claire Persaud-Ferrell - Contact: 612-730-5775
NORTHSTAR MLS / Coldwell Banker Realty / Claire Persaud-Ferrell - Contact: 612-730-5775 1136 Xerxes Avenue S Minneapolis, MN 55405
Active (2 Days)
$647,500
MLS #:
6762913
6762913
Taxes
$6,093(2025)
$6,093(2025)
Lot Size
5,663 SQFT
5,663 SQFT
Type
Single-Family Home
Single-Family Home
Year Built
1933
1933
Style
One
One
School District
Minneapolis
Minneapolis
County
Hennepin County
Hennepin County
Listed By
Claire Persaud-Ferrell, Coldwell Banker Realty, Contact: 612-730-5775
Source
NORTHSTAR MLS
Last checked Aug 3 2025 at 10:13 PM GMT+0000
NORTHSTAR MLS
Last checked Aug 3 2025 at 10:13 PM GMT+0000
Bathroom Details
- Full Bathroom: 1
- 3/4 Bathrooms: 2
Interior Features
- Dishwasher
- Dryer
- Microwave
- Range
- Refrigerator
- Washer
Subdivision
- Brownie Lake Add
Property Features
- Fireplace: 1
- Fireplace: Living Room
Heating and Cooling
- Forced Air
- None
Basement Information
- Daylight/Lookout Windows
- Finished
- Tile Shower
- Walkout
Exterior Features
- Roof: Age Over 8 Years
- Roof: Architectural Shingle
Utility Information
- Sewer: City Sewer - In Street
- Fuel: Natural Gas
Parking
- Detached
Stories
- 1
Living Area
- 2,060 sqft
Additional Information: Minneapolis Lakes | 612-730-5775
Location
Disclaimer: The data relating to real estate for sale on this web site comes in part from the Broker Reciprocity SM Program of the Regional Multiple Listing Service of Minnesota, Inc. Real estate listings held by brokerage firms other than Minnesota Metro are marked with the Broker Reciprocity SM logo or the Broker Reciprocity SM thumbnail logo  and detailed information about them includes the name of the listing brokers.Listing broker has attempted to offer accurate data, but buyers are advised to confirm all items.© 2025 Regional Multiple Listing Service of Minnesota, Inc. All rights reserved.
and detailed information about them includes the name of the listing brokers.Listing broker has attempted to offer accurate data, but buyers are advised to confirm all items.© 2025 Regional Multiple Listing Service of Minnesota, Inc. All rights reserved.
 and detailed information about them includes the name of the listing brokers.Listing broker has attempted to offer accurate data, but buyers are advised to confirm all items.© 2025 Regional Multiple Listing Service of Minnesota, Inc. All rights reserved.
and detailed information about them includes the name of the listing brokers.Listing broker has attempted to offer accurate data, but buyers are advised to confirm all items.© 2025 Regional Multiple Listing Service of Minnesota, Inc. All rights reserved.

Description